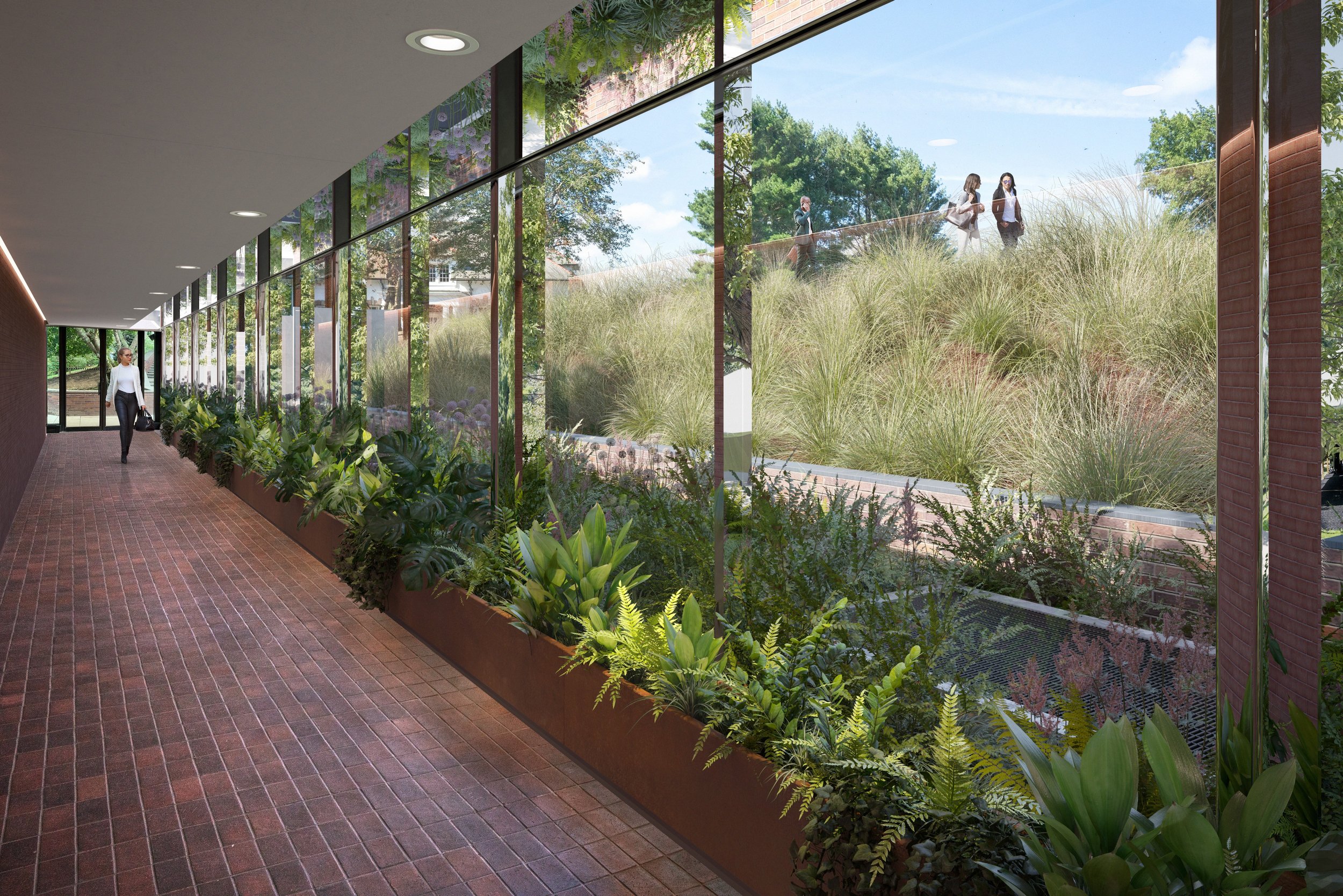OFFICE SPACE: CONFIDENTIAL
LOCATION / LONG ISLAND, NY
PROJECT TYPE / OFFICE, INSTITUTIONAL
For this project, we led a large, collaborative team in a series of strategic insertions, renovations, and additions across this 1,500-person suburban office campus in the tri-state area. Our initial engagement was to deliver short-term solutions enhancing connections to the outdoors that could be executed quickly before the company’s return to the office in a remote/in-person hybrid environment. The original effort, which included effort a renovation of their Café, has expanded into several discrete interior and exterior projects at the site.
The campus is uniquely situated on a 50-acre plot with half of that being a conservation area defined by rolling hills and meadows. Our underlying vision for this client, which is threaded through each project, draws on this proximity, and aims to enhance connections between the workplace and nature.
We have achieved this by re-wilding outdoors spaces, creating multivalent indoor and outdoor opportunities for work, collaboration, and social interaction, and through a biophilic design approach.
The Café was a new addition to this campus and under construction at the outset of our engagement. We were asked to collaborate with the Café’s base architect and F&B vendor – who led the original design – to integrate our underlying campus vision within this space. Our primary objective was to create a variety of options for visitors and give identity to what was a more homogenous space. To do this, we used a mix of furniture types: loose tables and chairs offer a flexible option, larger communal tables with built-in planters provide space for chance encounters and larger groups to gather, and smaller, remotely located seats offered a more intimate setting.
Banquette seating and wood screens define zones and create more intimate spaces. We introduced biophilic design principles using natural materials, a selective use of earth tones and green upholstery, and plants as focal points to enhance a connection to the outdoors.
With the space already under construction, we sought to minimize waste by working within the original material palette as much as possible, and refining finishes to reduce visual clutter.
All seating arrangements were designed around anticipated operational flows of the staff and kitchen crew throughout the day’s service – for instance, centrally located banquettes can be broken down into separate parts and wheeled away when after-hours programming such as a cocktail hour required a larger gathering space.



